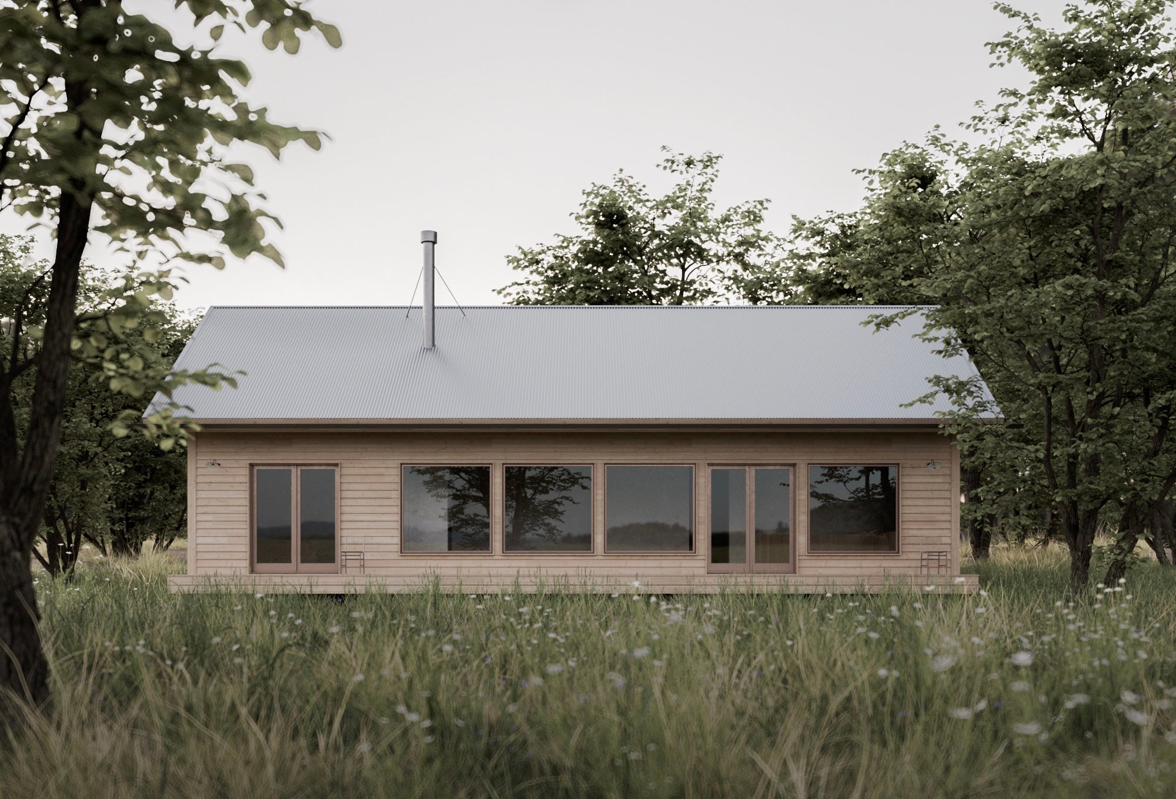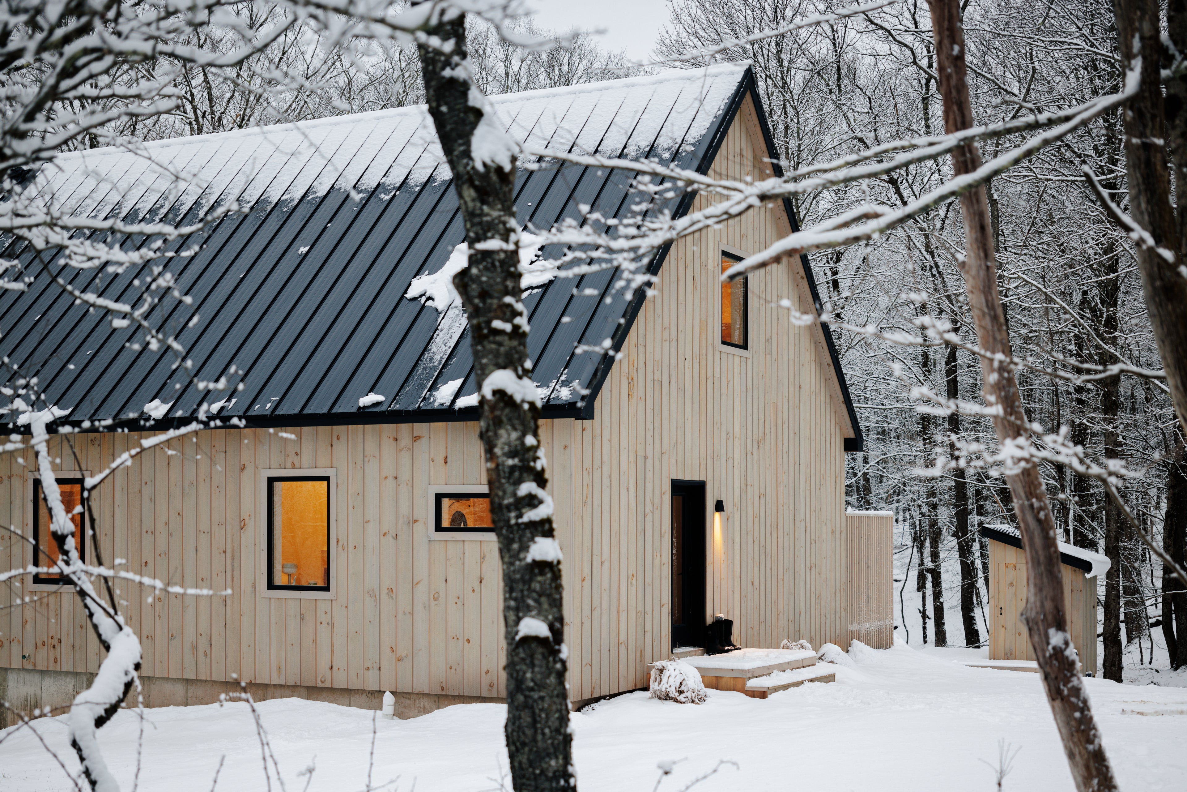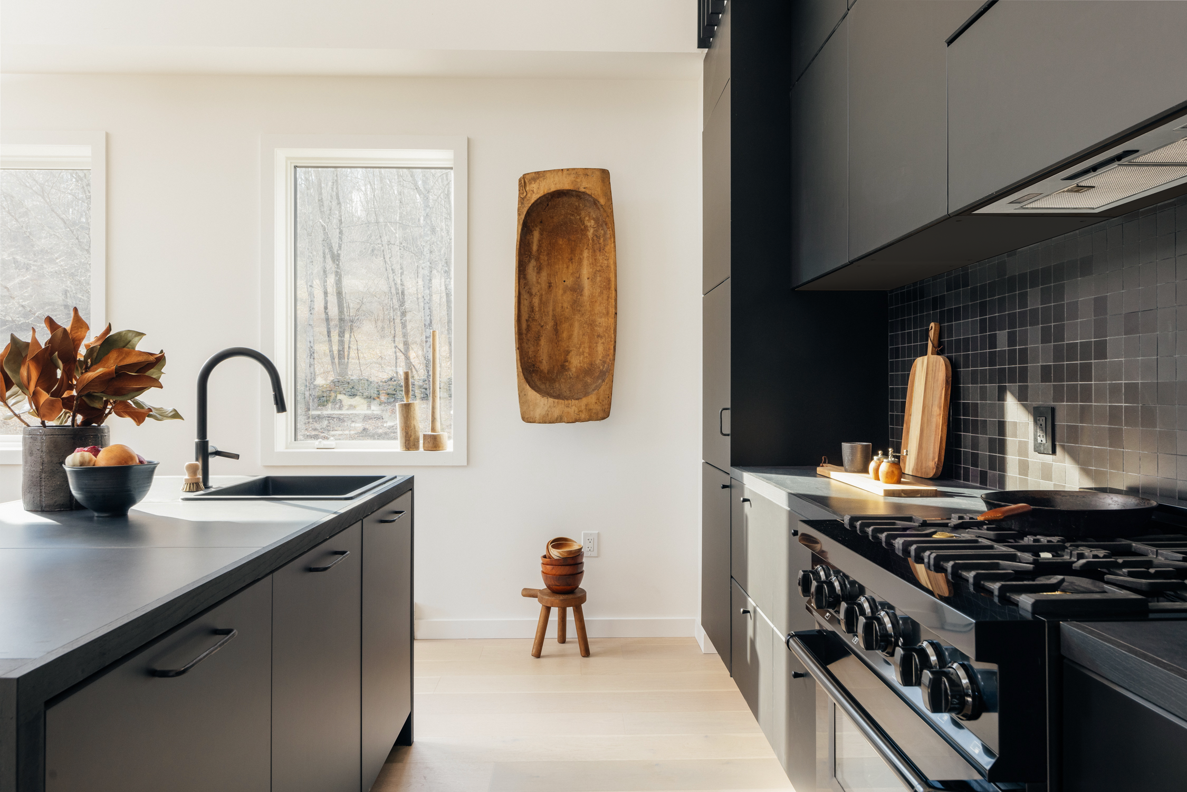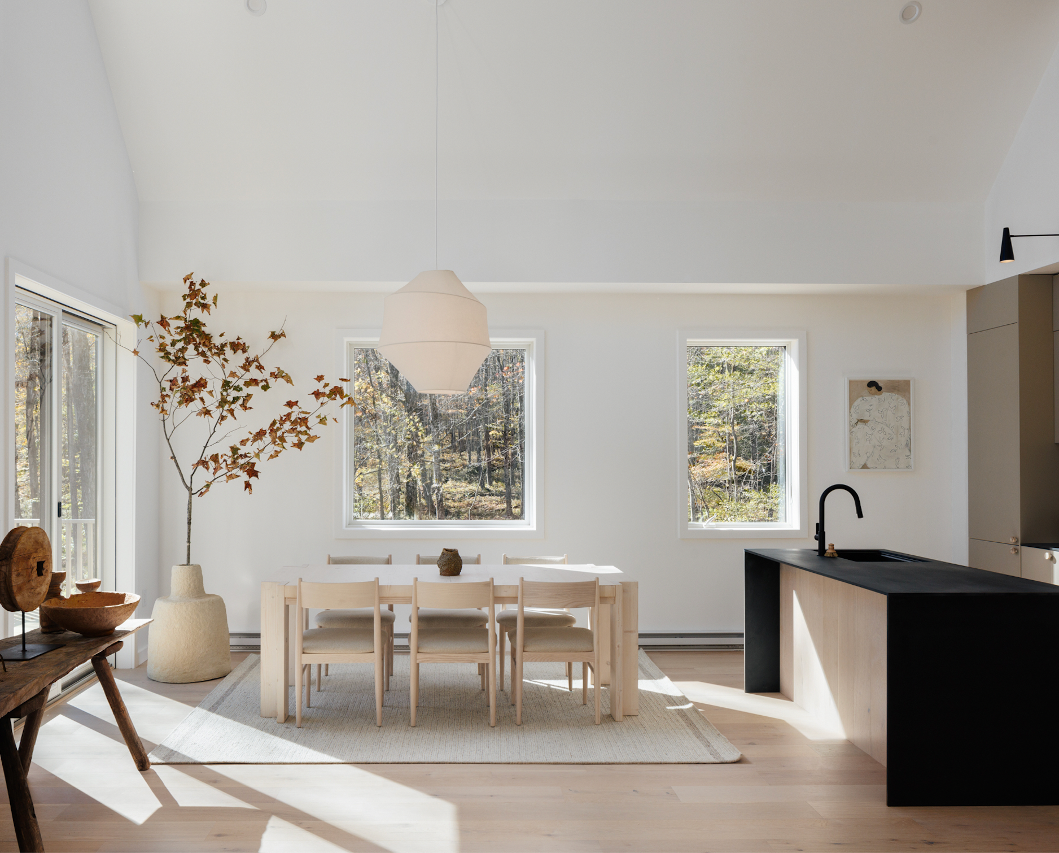WANT TO MAKE ONE YOURS?
Now scheduling builds for spring 2026 and 2027
The Homestedt Design team has spent the last few years working on designing and building a range of homes specifically for our region. A range of thoughtfully designed country homes. Built to last.
Building a house is not an easy undertaking. Neither is buying a house on the current market. When buying a Homestedt House all of the hard work is taken away from the homeowner, whether you already own a piece of land or you want to move to one of ours.
We offer a full service which starts with a raw piece of land and ends up as a fully furnished home that is ready to move into. Designed for effortless mountain living. Built using modern techniques that improve efficiency and reduce waste. Filled with light and character.
HOW IT WORKS
CHOOSE YOUR:
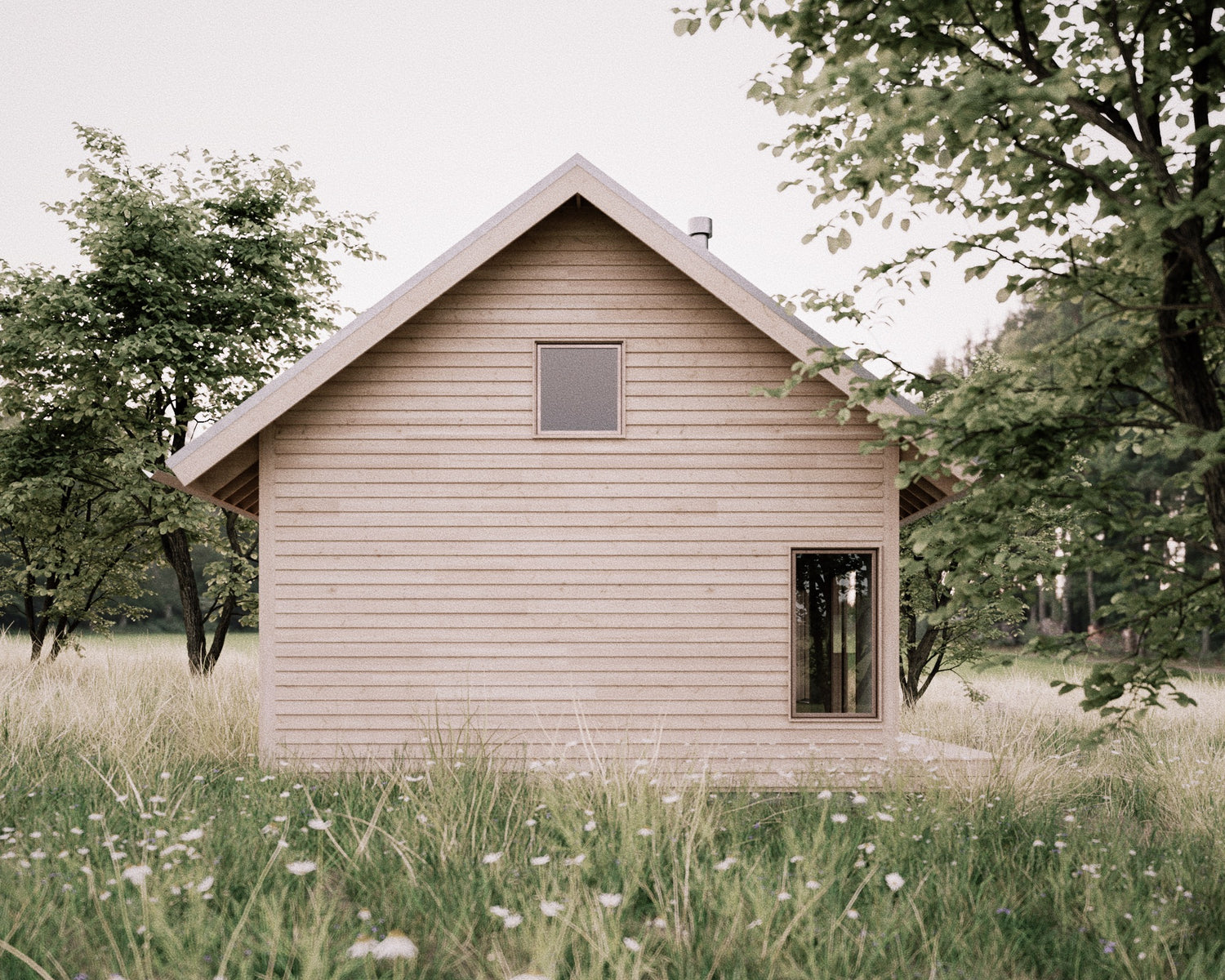
1. LAND
Either you have your own piece of land that you want us to build on or you choose one of ours to buy for the build. Reach out to us directly to learn more about the parcels we currently offer.
2. MODEL
Choose the house model that suits the land and fits your needs. We currently offer two models, the Homestedt Chalet and the Homestedt Cabin
3. STYLE
Pick the design style that speaks to your aesthetics and desires. Each house model can be built in a couple of pre designed styles (“looks”).
4. ADD ONS
Make the house truly yours by adding your favorite add ons. We currently offer:
- Backyard sauna
- Outdoor shower
- Electric car charger station
- Built in closets
- Larger deck
- Finished attic/finished basement (depending on the house model)
house models
We currently offer two house models;
The Homestedt Chalet and the Homestedt Cabin.
Over the coming years we will launch multiple models of houses with different styles, to suit a range of needs and desires.
THE CABIN

- 1100 sq. ft. (+650sq ft)
- 2 Bedrooms (+up to 5 bedrooms)
- 2 Bathrooms (+1 bath)
- Large open plan livingroom/kitchen/dining
- Full wall of windows and doors towards the backyard
- Opt. to finish the attic and add 650 sq. ft.
DESCRIPTION
The Cabin model is the ideal country escape. It's small enough for a couple of friends or partners, but big enough to grow your family and to host your friends for a retreat in the country. If you are already a family or you have a lot of friends, you can choose to finish the large attic and make the house expand from 1100 sq ft to 1750 ft accounted livable space. The 2 bed & 2 bath becomes a 4 bed & 3 bath.
DESIGN & LAYOUT
The design aspiration for this house was to bring the outside beauty inside while staying true to an old time cabin feel. The solution is a cabin with character and old charm found in fixtures and finishes, using plenty of wood both in structure and finish details and a full wall with picture windows and french doors to not only bring the outside in but also welcome you outside. By embracing the cabin feel with a flat wood beam ceiling, the attic space encompasses potential for a large finished space.
The first thing you’ll see when walking through the entry door is the view of the backyard and the natural environment beyond it. You’ll pass the second bedroom, located in connection with the guest bathroom, and the staircase leading up to the attic. A large room opens up in front of you and extends beyond the full wall of windows into your backyard. The french double door takes you out onto the deck. The kitchen, diningroom and livingroom are designed as an open space for social time, while the primary suite and secondary bedroom are located in their own part of the house for privacy.
The primary bedroom suite is spacious with nature views through the window and doors and a comfortable bathroom with enclosed toilet room, large walk-in shower and vanity, and room for an optional linen closet.
The cabin has an optimized floor plan yet a natural and open flow. Throughout the house you’ll see windows in line with doorways and pocket doors that can be left open to enhance that feeling of space.
ADD ONS
- Backyard sauna
- Outdoor shower
- Built in closets
- Built in couch
- Kitchen Island
- Electric car charger station
- Finished attic, 650 sq. ft. additional livable space
STYLES
Currently offered in two pre designed styles.
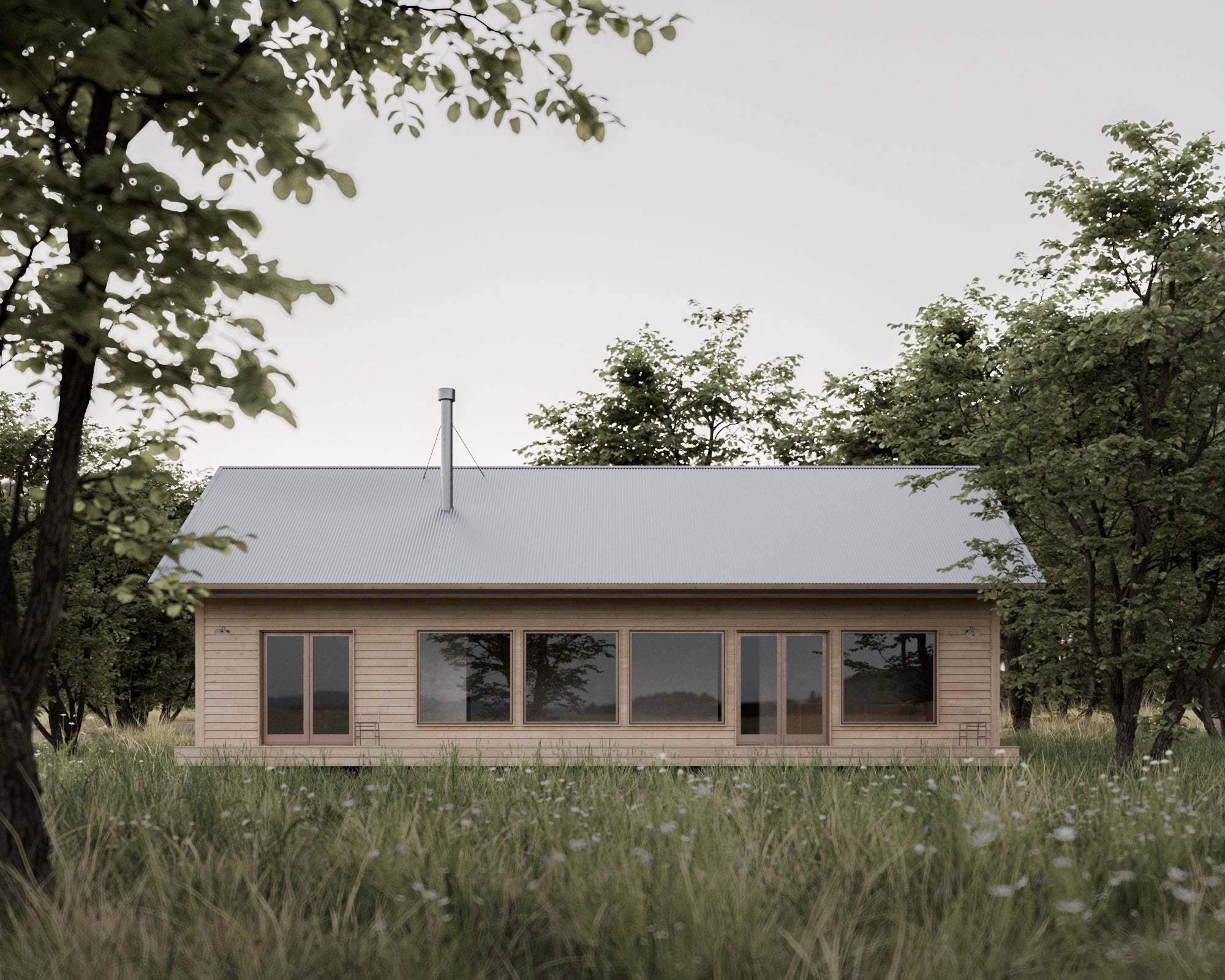
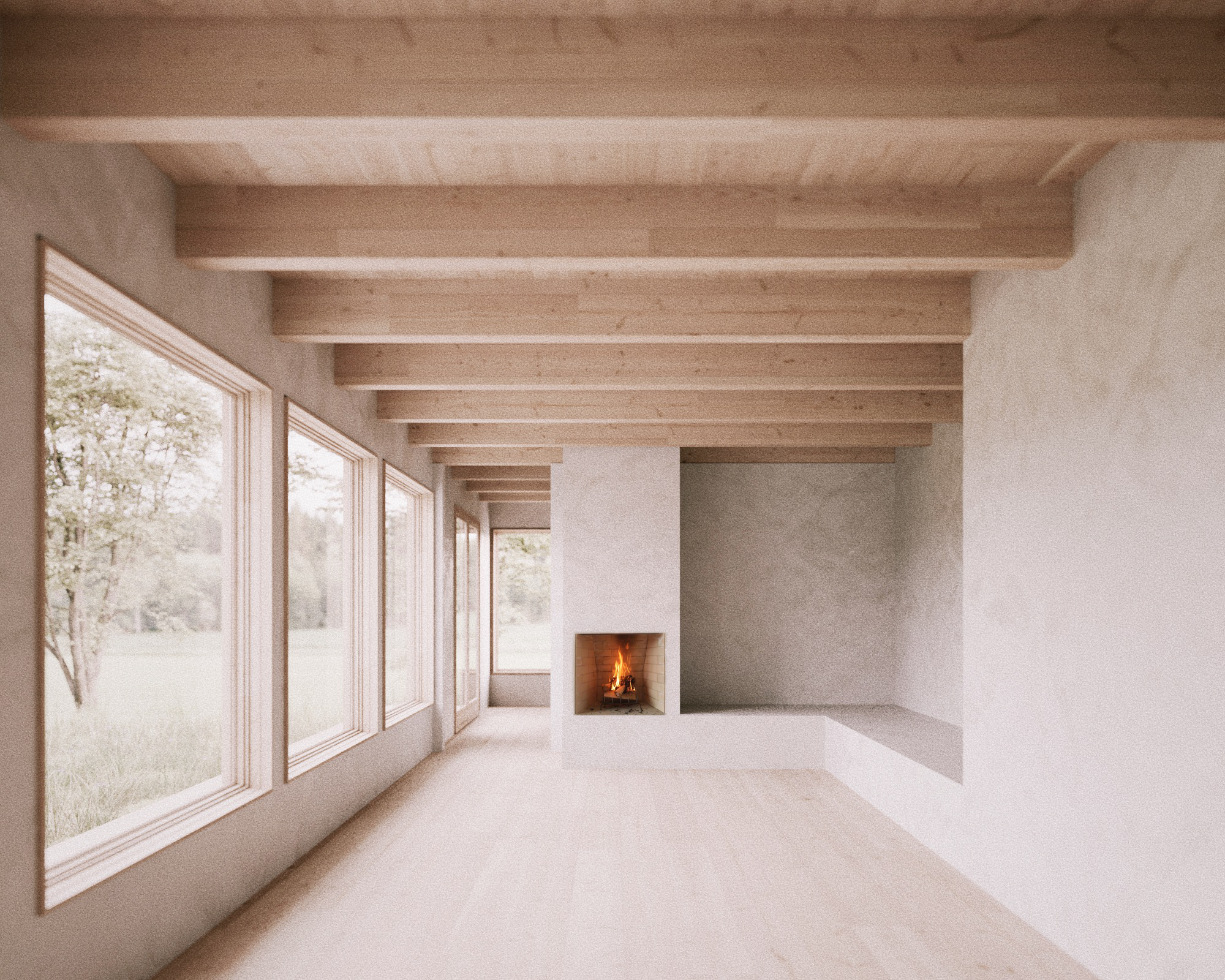
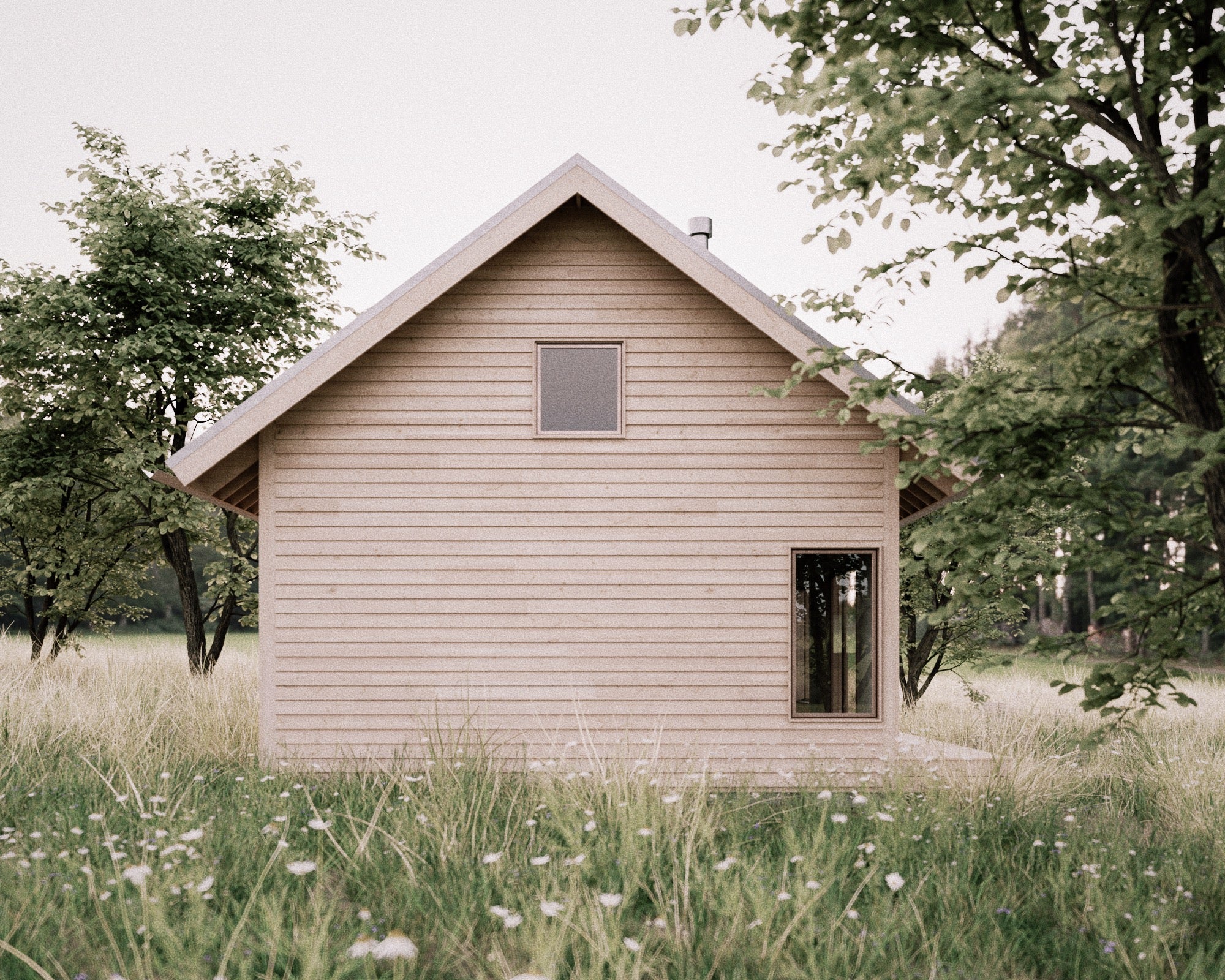
THE CHALET

- 1600 sq. ft. (+1200sq ft)
- 3 Bedrooms (+1 bedroom)
- 2 Bathrooms (+1 bath)
- Large open plan livingroom/kitchen
- 9ft-23ft ceiling height
- Opt. to finish basement and add 1200 sq. ft.
DESCRIPTION
Our Chalet model spans just under 1600 square feet, and thanks to a thoughtfully designed floor plan and built in storage solutions it feels even bigger and packs a lot into that footprint.
The interior is split between two levels with the ground floor designed as the primary living space, boasting 9ft ceilings and a large entrance hallway leading off to a master bedroom and ensuite, an additional guest bedroom/office, full guest bathroom with walk in shower and laundry.
By the end of the hallway you’ll enter an expansive open plan living space with 23ft vaulted ceiling, which while cavernous in its dimensions retains coziness by being broken up into distinct overlapping areas. From the sleek, bold kitchen and island grounding the dining space, to the integrated library nook, and the upstairs galleried lounge. A staircase centers this room leading to another large galleried space above as well as the third bedroom.
The 9ft ceilings, large picture windows and 8ft solid wood pocket doors give a robust but airy feel. The integration of sliding doors to the exterior wrap around decking makes the outside not only accessible, but a considered extension of the space.
DESIGN & LAYOUT
The interior is split between two levels with the ground floor designed as the primary living space, boasting 9ft ceilings and a large entrance hallway leading off to a master bedroom and ensuite, an additional guest bedroom/office, full guest bathroom with walk in shower and laundry.
By the end of the hallway you’ll enter an expansive open plan living space with 23ft vaulted ceiling, which while cavernous in its dimensions retains coziness by being broken up into distinct overlapping areas. From the sleek, bold kitchen and island grounding the dining space, to the integrated library nook, and the upstairs galleried lounge. A staircase centers this room leading to another large galleried space above as well as the third bedroom.
The 9ft ceilings, large picture windows and 8ft solid wood pocket doors give a robust but airy feel. The integration of sliding doors to the exterior wrap around decking makes the outside not only accessible, but a considered extension of the space.
ADD ONS
- Backyard sauna
- Outdoor shower
- Built in closets
- Electric car charger station
- Air source heat pump HVAC system
- Finished basement, up to 1200sq. ft. additional livable space
STYLES
Offered in two pre designed styles; Contrast and Neutral.
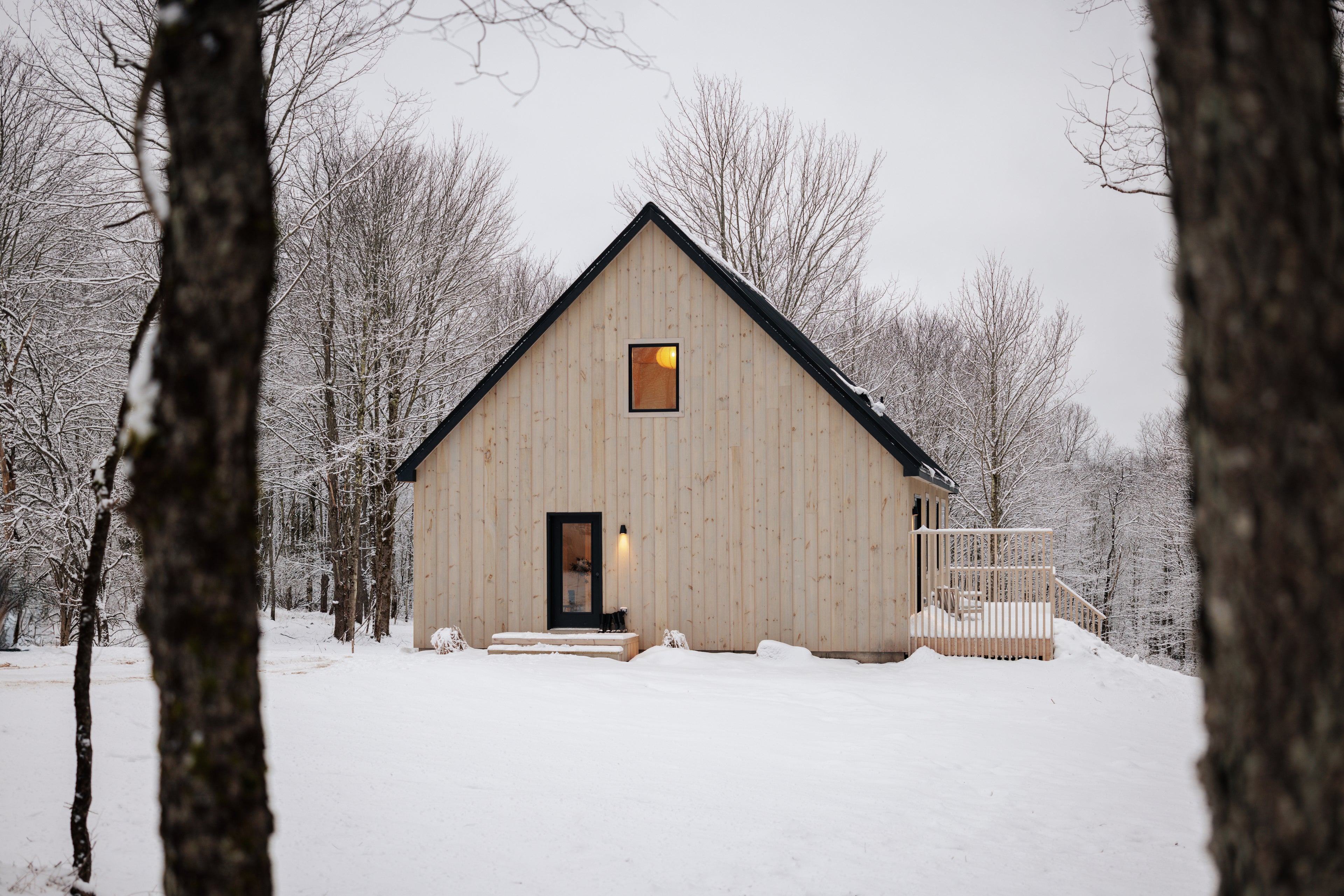
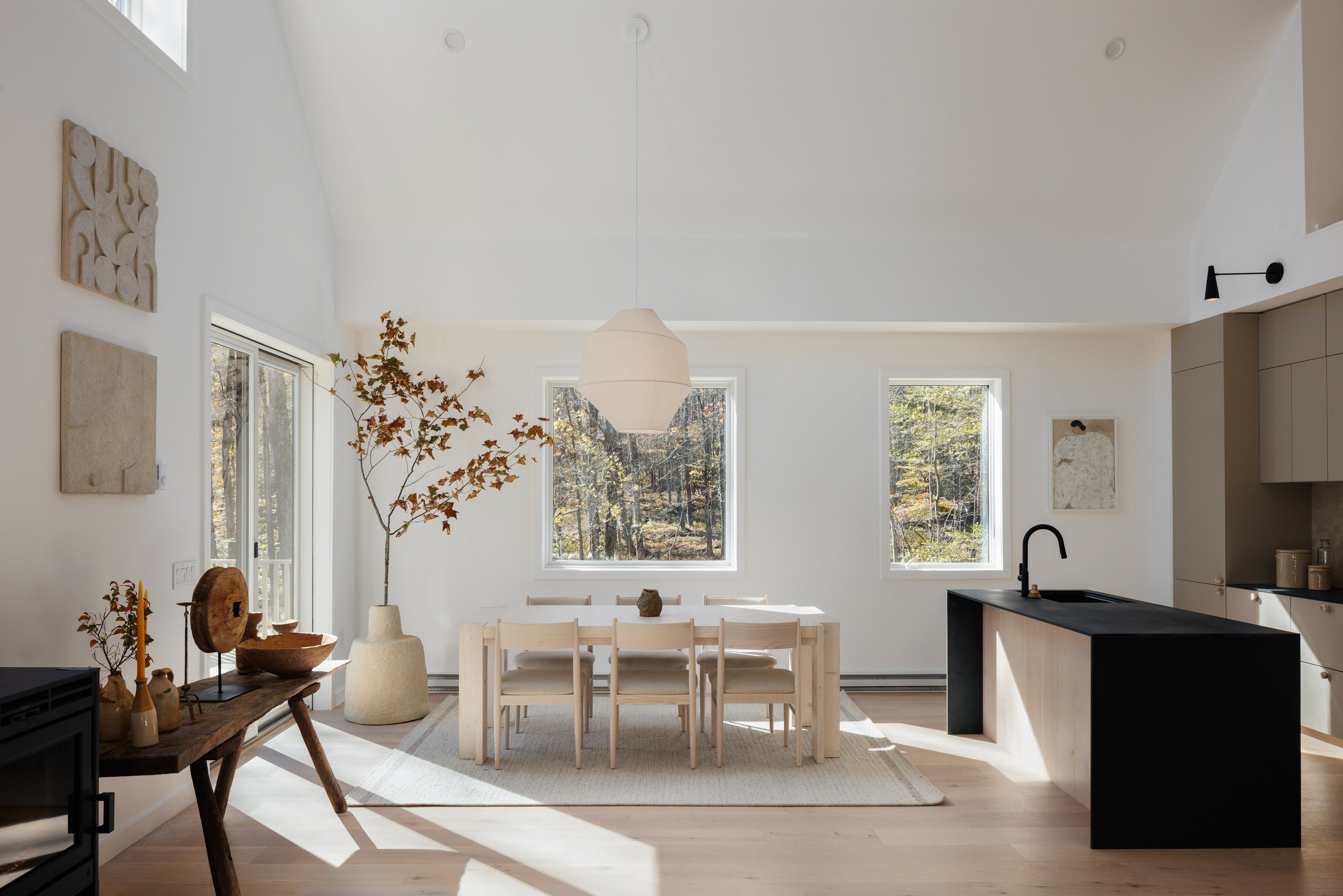
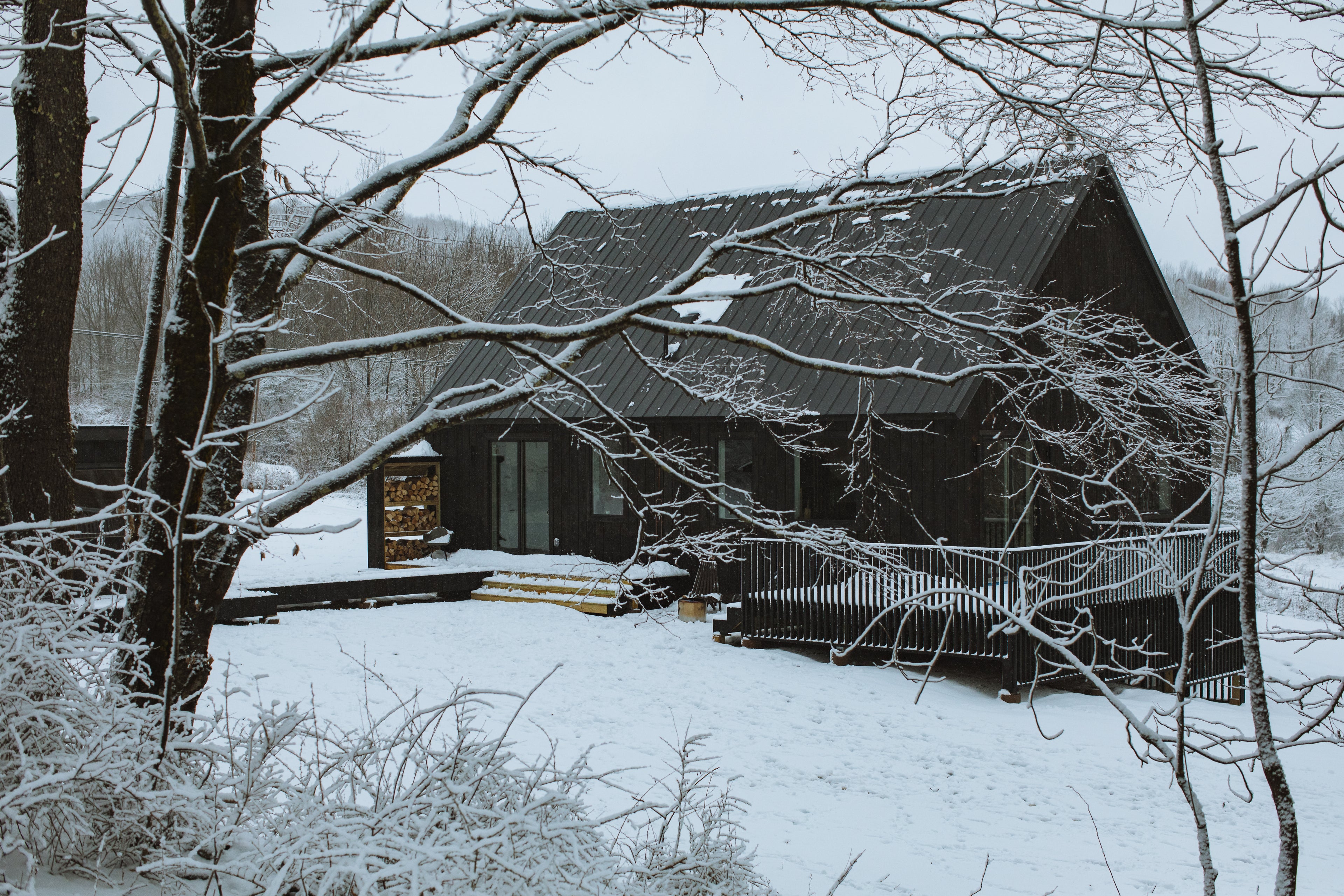
house styles
Each model can be built with different sets of finishes. We call them styles.
WANT TO MAKE ONE YOURS?
Send us an email to contact@homestedt.com and we’d love to tell you more

